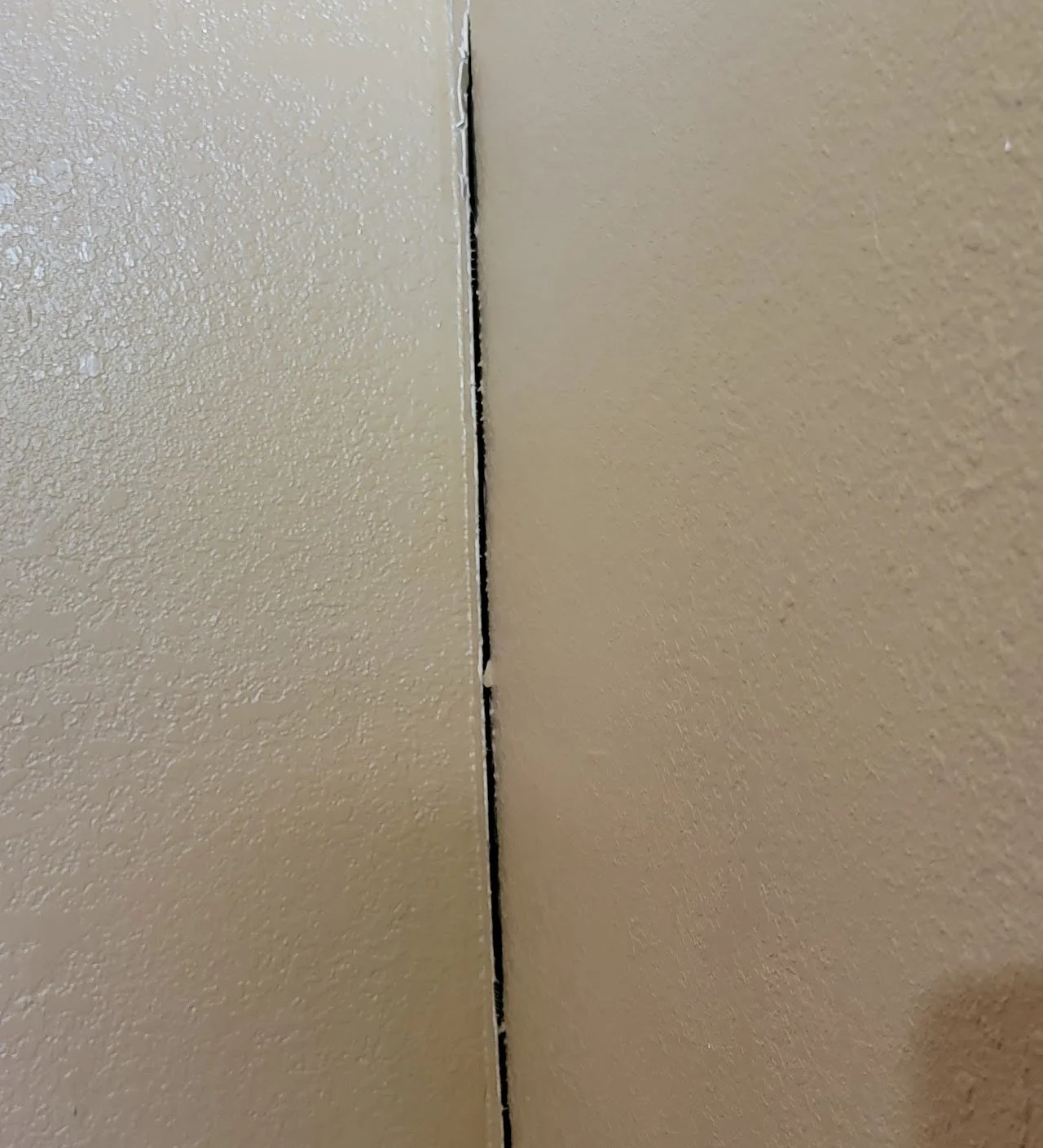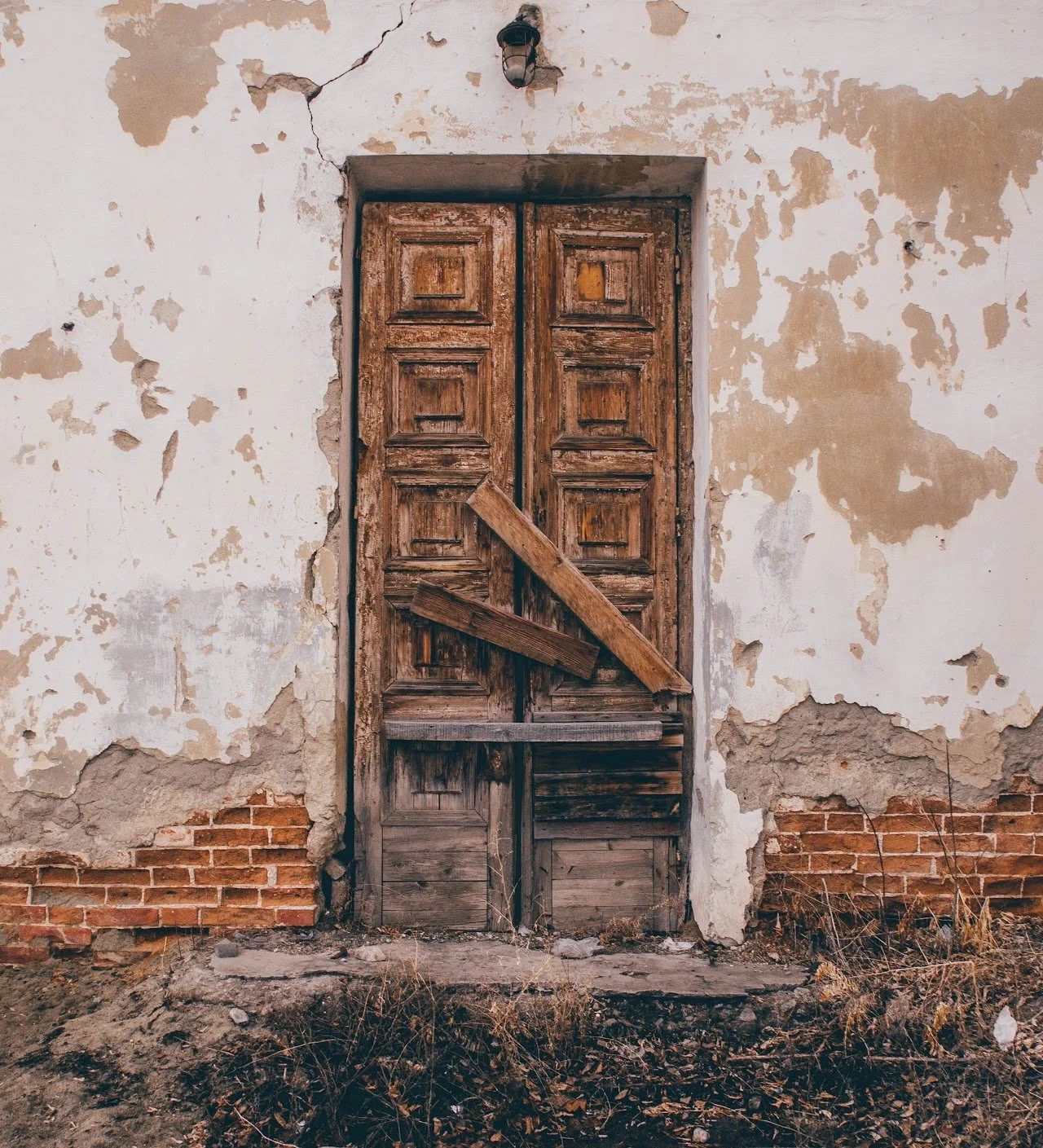
Foundation Repair Guide
Understanding Your Home’s Foundation & Early Warning Signs
Signs of Movement
Foundations are the literal support of your home. While often overlooked, small signs of foundation movement can signal bigger problems ahead. This guide helps you identify these signs and understand the repair methods available to protect your investment.
Exterior Cracks in Brick
This is the most significant sign of foundation problems. If there are cracks in the brickwork of your home, contact us for a free no obligation assessment. Be vigilant with regards to inspecting the exterior walls of your home. Foundation damage usually occurs over an extended period of time and goes unnoticed until later in the life of the home.
Cracks and Separations in Sheetrock
Drywall cracks often develop slowly in homes with foundation movement and can go unnoticed at first. In pier and beam homes, they can appear where an exterior wall and an internal wall meet if the supports along the perimeter begin leaning outward. These cracks may open and close with seasonal moisture changes, so a closing crack doesn’t always mean the issue is fixed. If you see these signs, consult a professional for an evaluation.
Doors and Windows Not Functioning Correctly
Doors and windows often react to foundation movement, causing them to jam, rub, or not latch properly. Windows may not close evenly, leaving gaps that prevent latches from aligning. Since these are key entry points, it’s important to address issues early. Delaying foundation repairs can lead to costly adjustments to doors and windows later.
Solutions For Every Home
Every foundation is unique, and so are the solutions needed to keep it strong. Whether your home sits on a slab or pier and beam, we offer a variety of proven repair methods designed to address common foundation challenges. From piers that reach deep into stable soil to sturdy pads that increase your home’s footprint, our targeted approaches restore stability and protect your investment for years to come.
Concrete Cylinder Piers
This method is the most common for correcting slab foundation issues. Concrete cylinders are hydraulically driven deep into the soil to pass the active zone—the area of soil that swells and shrinks, causing foundation movement. By reaching stable soil, these piers provide reliable support and help stabilize your foundation.
Blended Piers
Blended piers combine elements of both concrete and steel piers. They start like steel piers, but once a specific pressure point is reached, a transition piece is added, and the pier is finished with concrete cylinders. This hybrid approach offers enhanced support for homes with moderate foundation challenges.
Steel Piers
Steel piers have a smaller diameter than concrete cylinders, allowing them to reach deeper and firmer soil layers. While many homes are well-supported with concrete or blended piers, heavier structures may require steel piers with closer pier placement and deeper penetration for effective stabilization.
Concrete Pads and Pressure Treated Beams
Used primarily in pier and beam homes, concrete pads provide a larger, more stable footing compared to cinder blocks or bricks. Concrete pads measure 16" by 16", while cinder blocks only provide a 12" by 6" base. Some older homes rely on wooden pegs for support, which can invite termite damage. Replacing these with concrete pads helps protect your home from pests and adds lasting stability.
Homes with Concrete and Pier & Beam Foundations
Some pier and beam homes feature an outer concrete wall suitable for traditional concrete piers, though these walls may settle over time. Others have stem walls instead of concrete walls, which can be lifted and stabilized if they have a solid footing. Often, a combination of piers, pads, and beams is necessary to properly support and stabilize these homes.
Connect with Our Leveling Professionals
If your home is showing signs of settling, don’t wait. Contact us today to learn how our home leveling services can make a difference.








